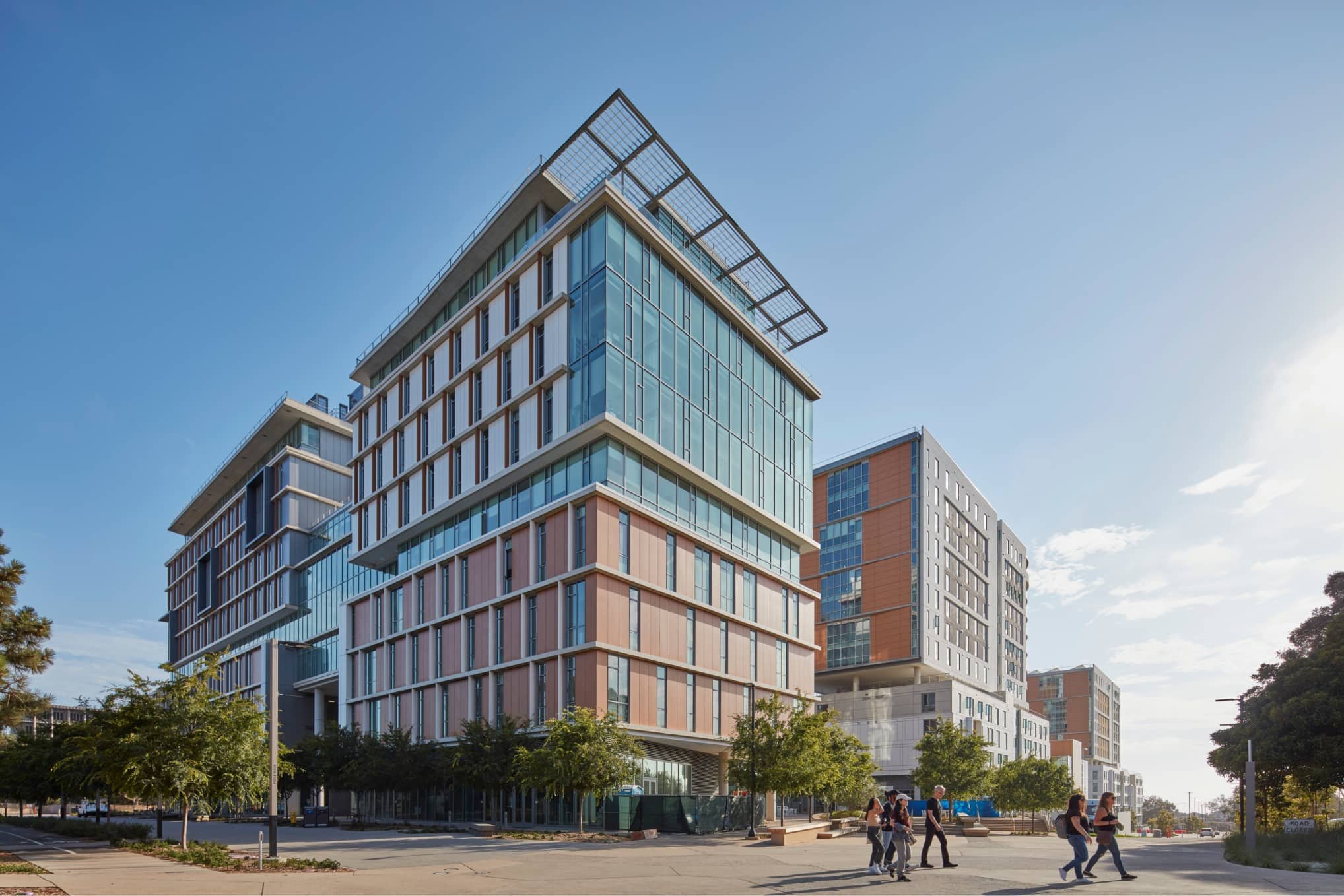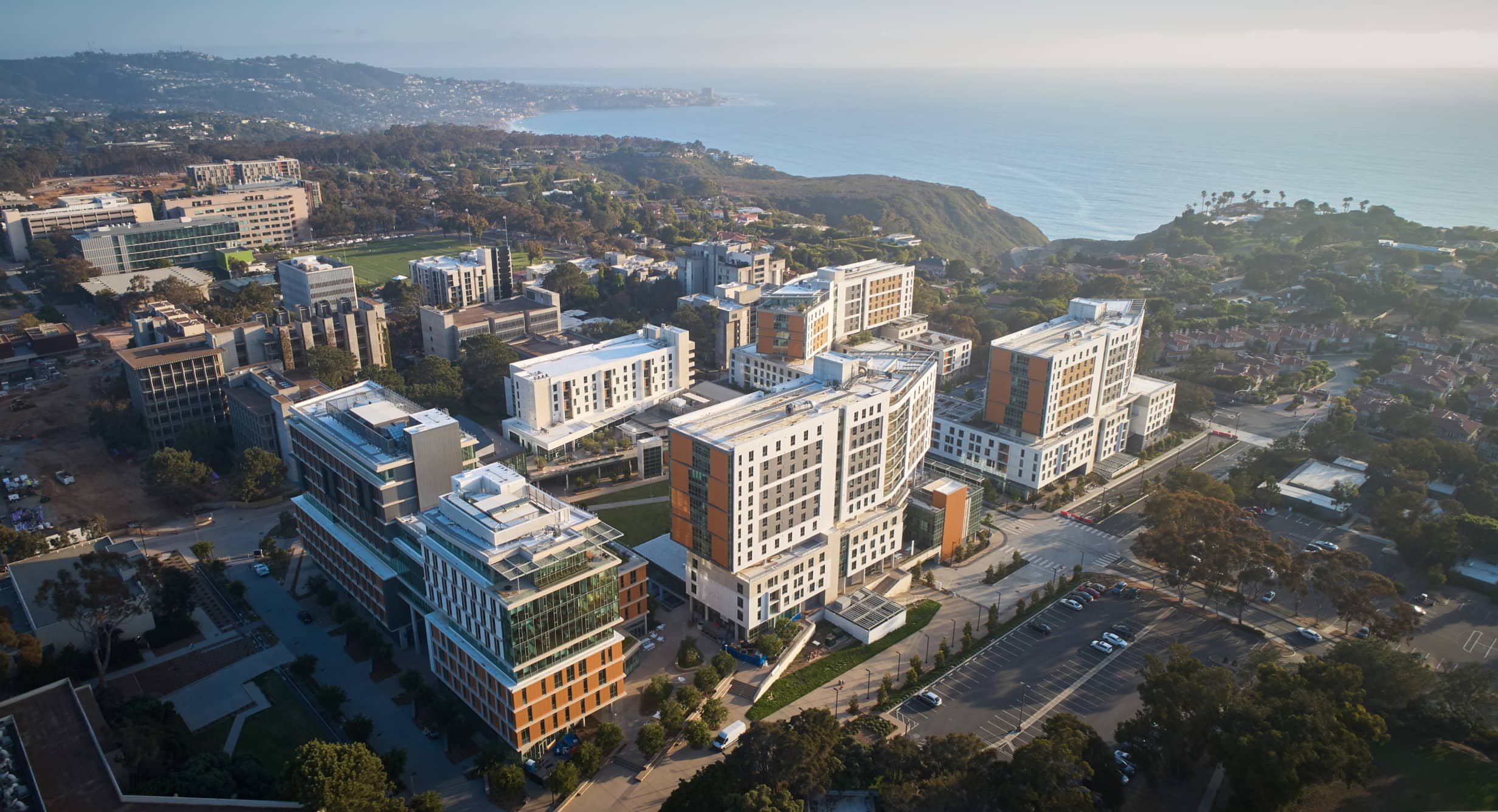
UC San Diego North Torrey Pines Living and Learning Neighborhood
Owner/Developer: UCSD
Location: La Jolla, San Diego, California
Industry: Educational: University • Residential • Public
Size: 7 buildings; 1.6 million SF; 10-acre campus
Certification: LEED v3 BC+C NC Platinum
GAIA’s services:
Develop the project’s sustainability guidelines with UCSD
Design-Build: HKS Architects, Clark Construction, Safdie Rabines Architects and OJB Landscape Architecture
General Contractor: Morley Builders
About
UC San Diego (UCSD) is recognized as one of the top 15 research universities worldwide. UCSD won #3 spot in Forbes 2022 America's Top Colleges list.
This transformational campus — the largest living and learning community in the University of California system— is a blueprint for future projects with its commitment to the environment and a design that promotes well-being and fosters a meaningful connection between the university and its community. Source: HKS
All buildings are designed for passive survivability with natural ventilation systems and operable windows that will help maintain indoor thermal comfort in the face of a more extreme climate future. Other energy-conscious design features include photovoltaic arrays powering a net-zero parking structure and an anaerobic digester that processes food waste into electricity and fertilizer. On-going data collection efforts show that the project exceeds operational targets with industry-leading metrics including a measured 38 energy use intensity (EUI). Source: HKS
The neighborhood is targeting LEED Platinum certification for the entire project and its sustainable design emphasizes resilience and potential changes in the environment and human behavior. Conservation strategies such as high-efficiency fixtures and appliances significantly reduce potable water use and stormwater runoff is managed on-site through bioswales that capture and treat rainfall. Source: HKS
On-campus housing provides 2,048 beds at below-market rates for students, minimizing vehicle miles travelled by students and thus reducing emissions and its negative environmental impact.
Awards
2023 COTE® Top Ten Awards by The American Institute of Architects (AIA)
2022 Innovation by Design Awards Finalist, FastCompany
2022 Outcome of Design Award & Optimizer, American Society of Interior Designers
2022 Platinum Recognition, Evidence Based Design Touchstone Award, The Center for Health Design
2021 LEED BD+C Registered Built Merit Award, San Diego Green Building Council
2021 Most Efficient EUI Built Merit Award, San Diego Green Building Council
2020 Design Award, Southern California Development Forum (SCDF)
2020 Honor, Specialty Sustainable Innovation Strategy: Energy / Operational Carbon, Waste, US Green Building Council – Los Angeles Chapter
2018 UCSD Advisory Committee on Sustainability, Sustainability Award, Outstanding Campus Vendor
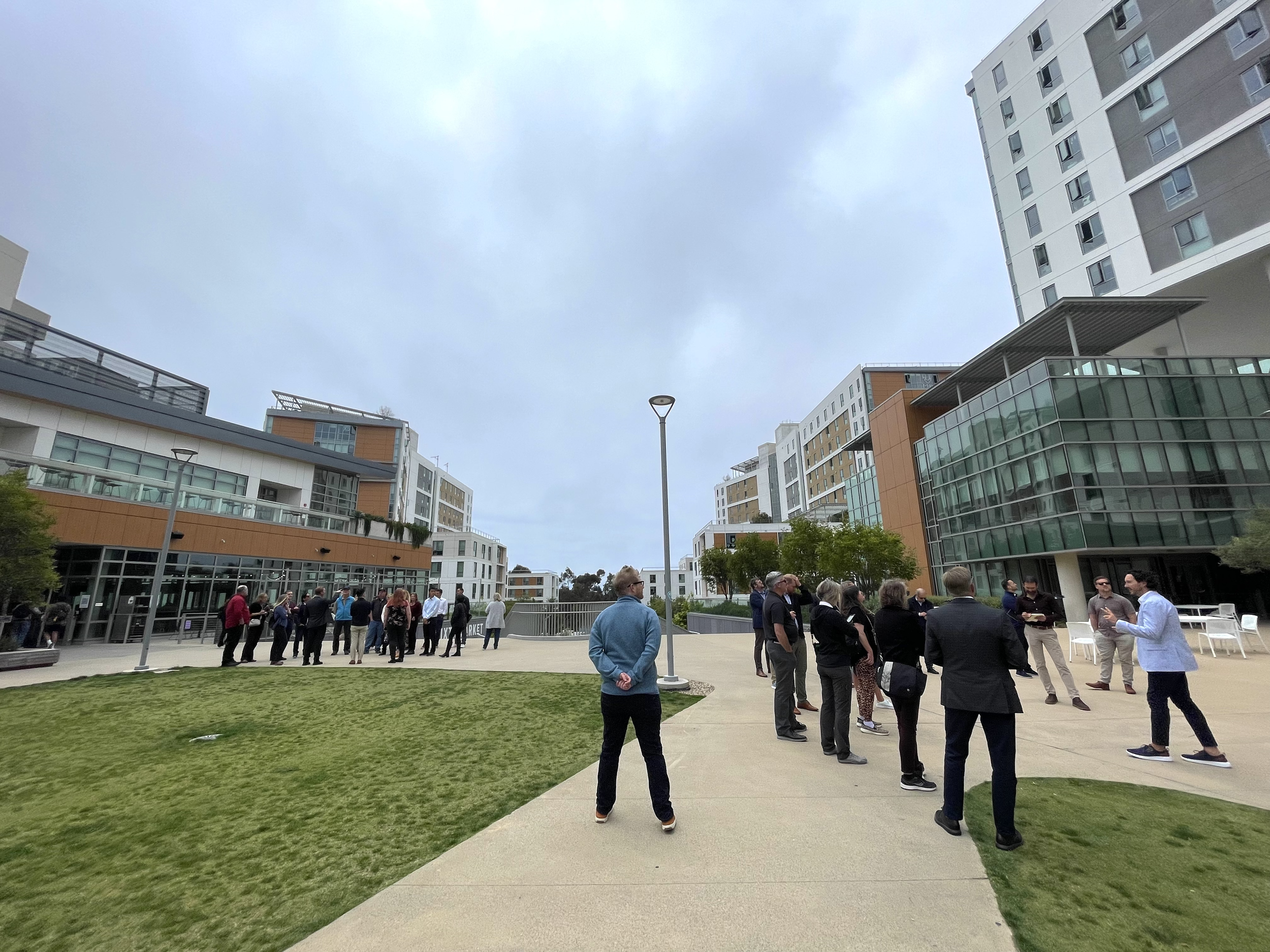
San Diego Green Building Council organized a Sustainability Site Tour on June 14 2023

The campus earned LEED Platinum! Plaques will be installed on all 6 of the buildings on campus. Congratulations UCSD.
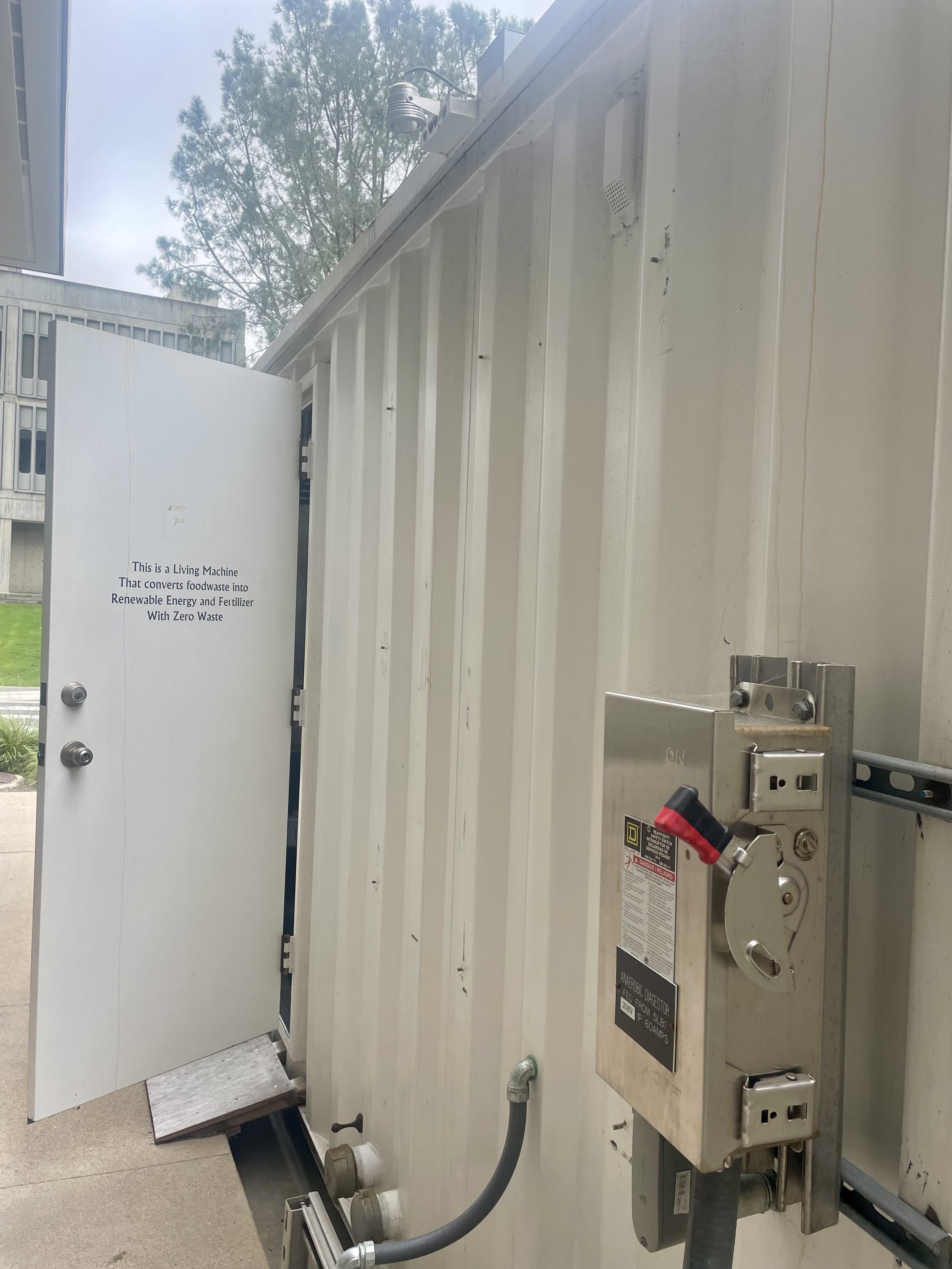
An anaerobic digester converts food from the campus restaurants into renewable biogas and liquid fertilizer.
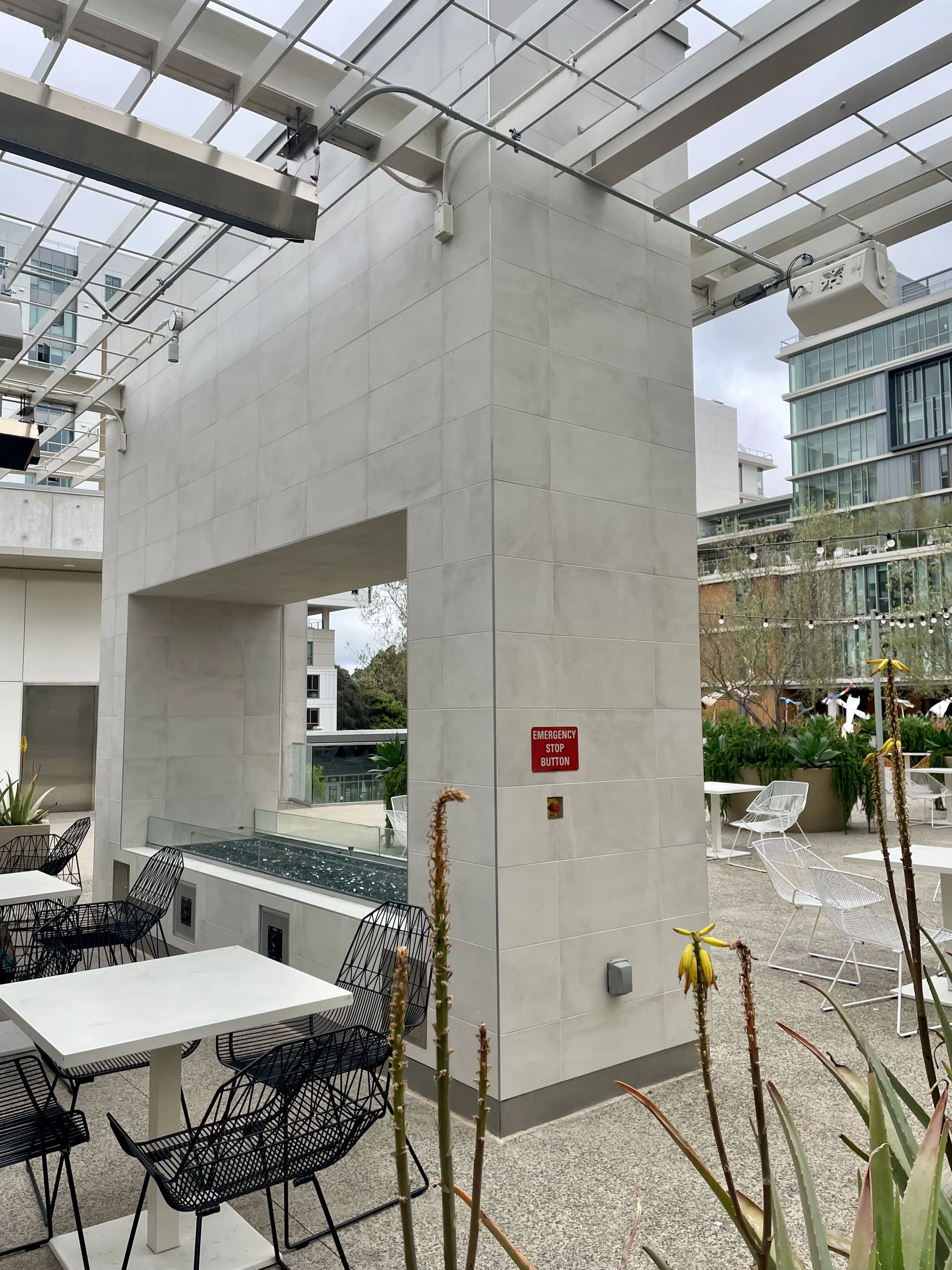
This rooftop fireplace is fueled by food scraps! The methane used to create heat is produced by the anaerobic digester.
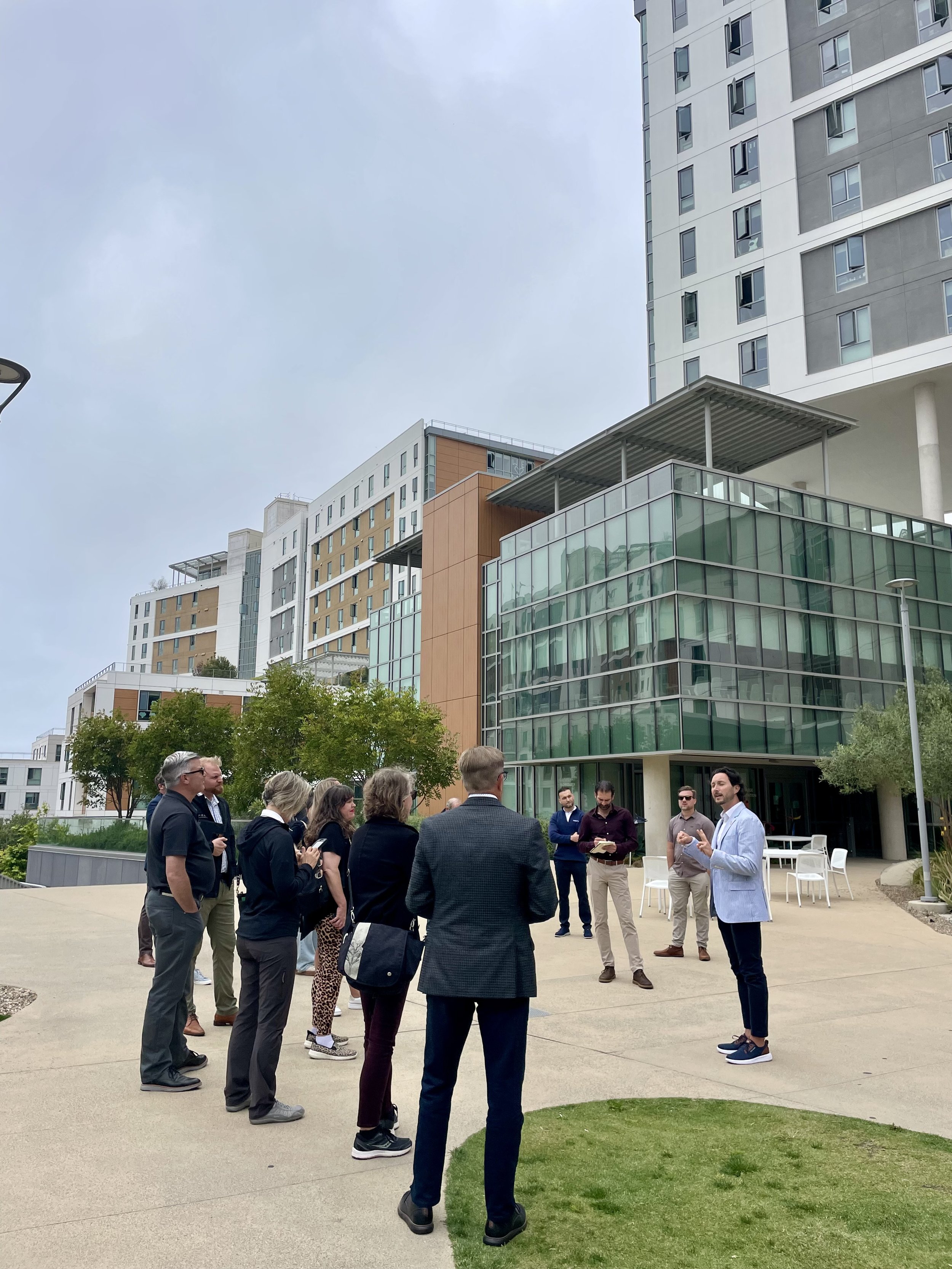
The interior of the university campus has been thoughtfully designed to optimize airflow and encourage social interaction. The intentional angles of each building are strategically placed to harness the refreshing sea winds, effectively keeping the entire campus cool and ready for predicted hotter months ahead. All rooms equipped with operable windows have access to breezy air, ensuring a comfortable environment. In addition to its functional benefits, the open space of the courtyard promotes a sense of community. The arrangement of dormitories, classrooms, studios, offices, and restaurants facing inward creates a vibrant hub where students, faculty, and staff can connect, collaborate, and engage.
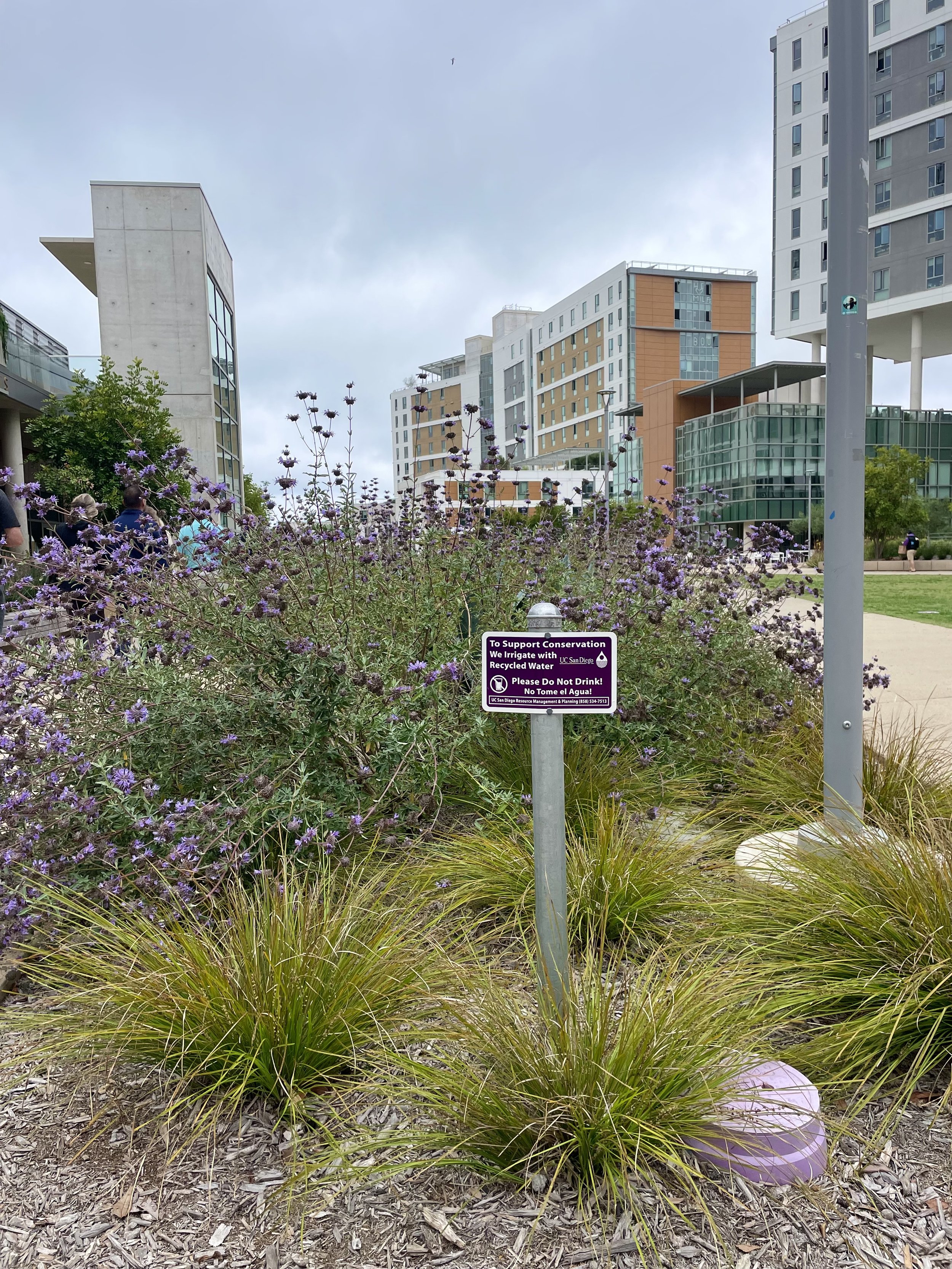
Purple pipes in California = recycled water. Landscape and gardens on-site are fed fertilizer from the anaerobic digester.
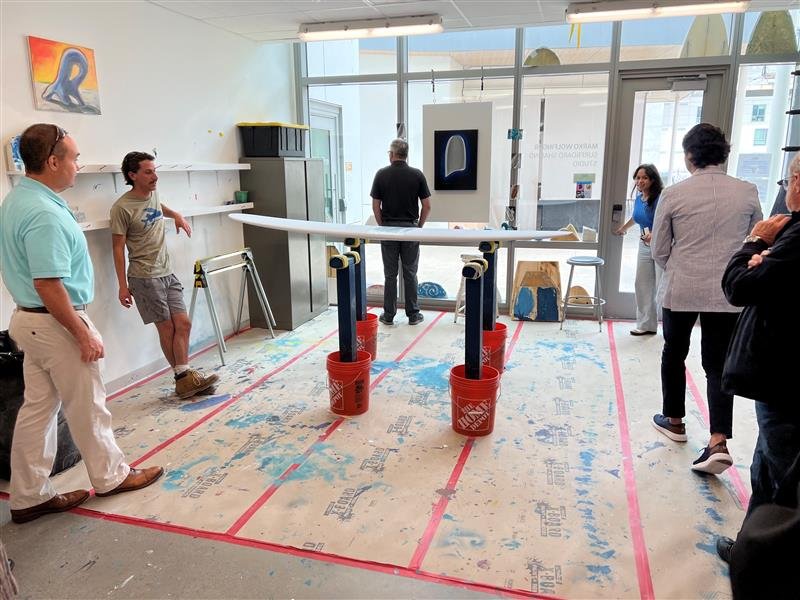
The Craft Center includes a surfboard making studio.

Stunning ocean views from the top floor terraces!

It was a typical June Gloom grey day, but behind us is the California coast, as far as the eye can see.
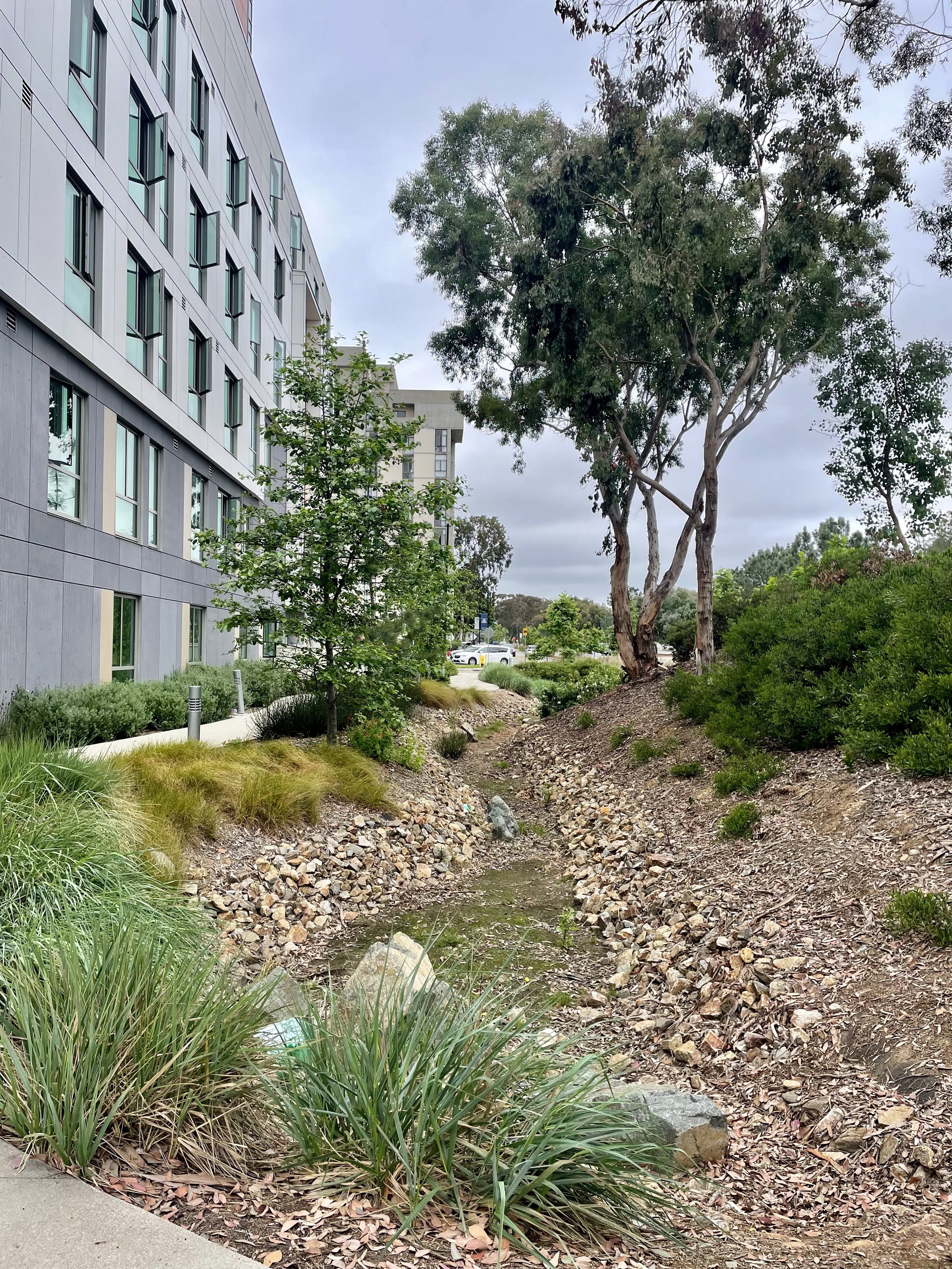
Berms were created to capture rainfall and irrigate trees and plants.
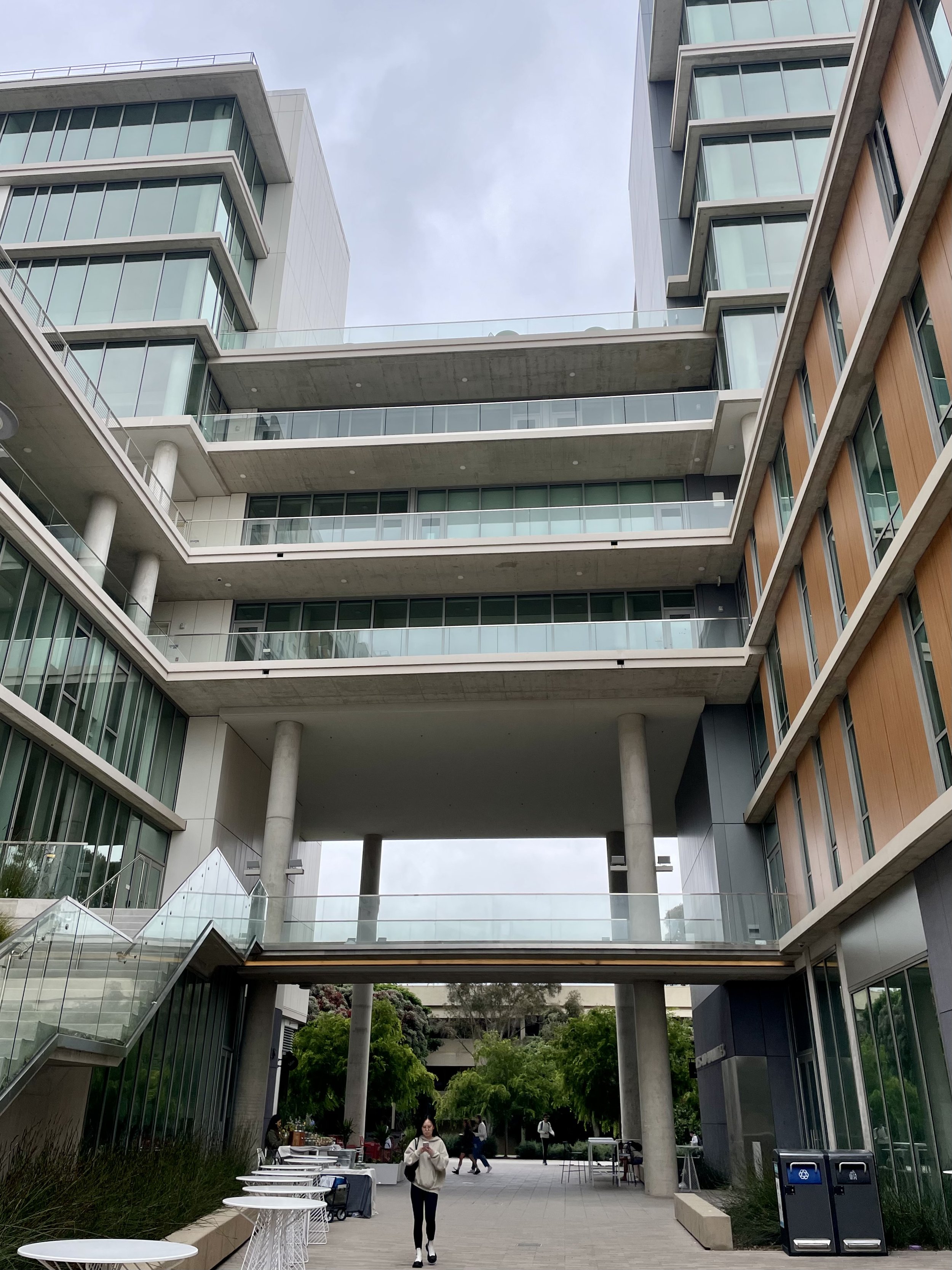
Corridors connect student dorms and classrooms which increases "collision", that is, spontaneous interactions.
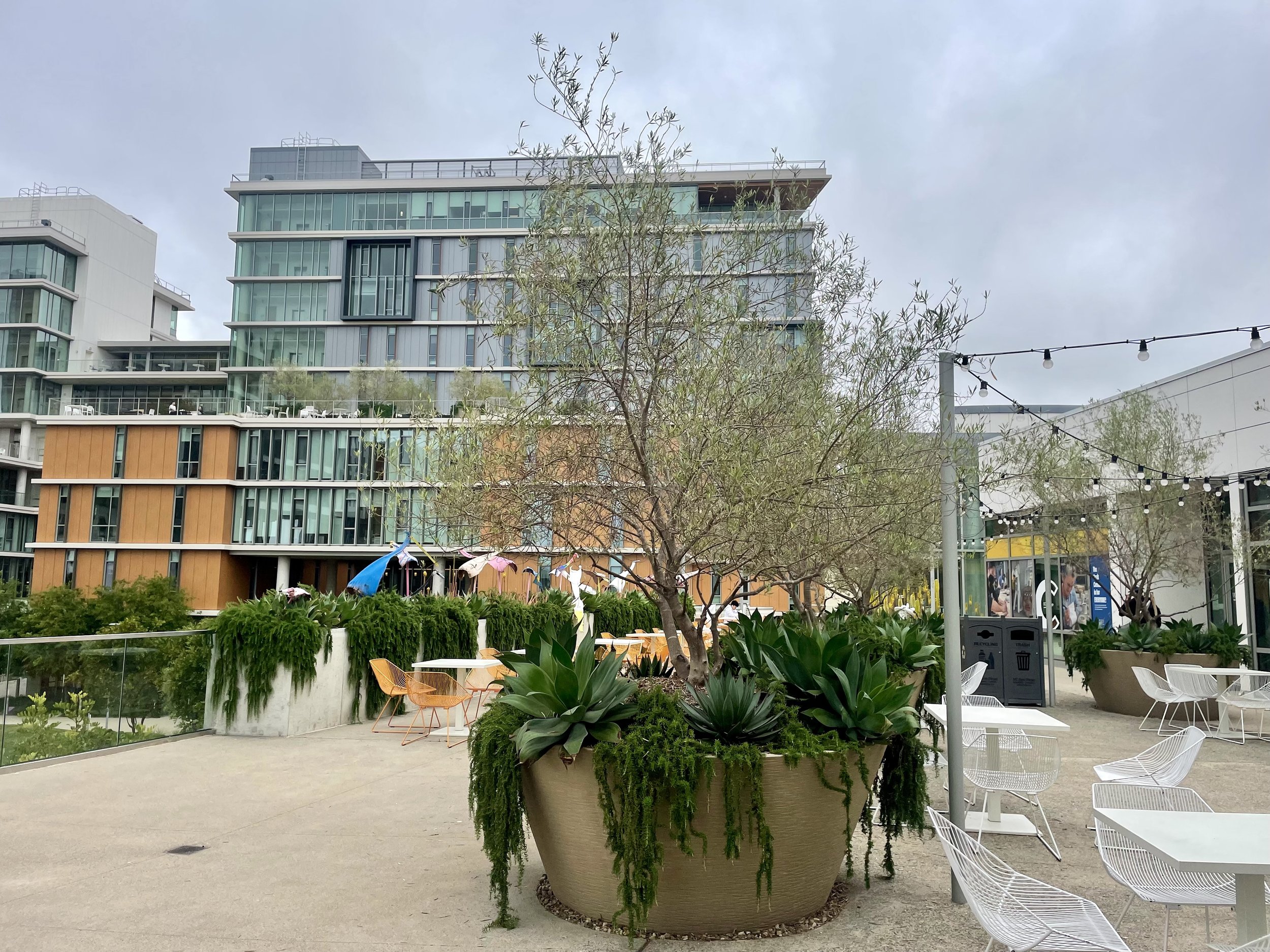
Several beautiful rooftop decks were designed for studying, eating, and leisure.
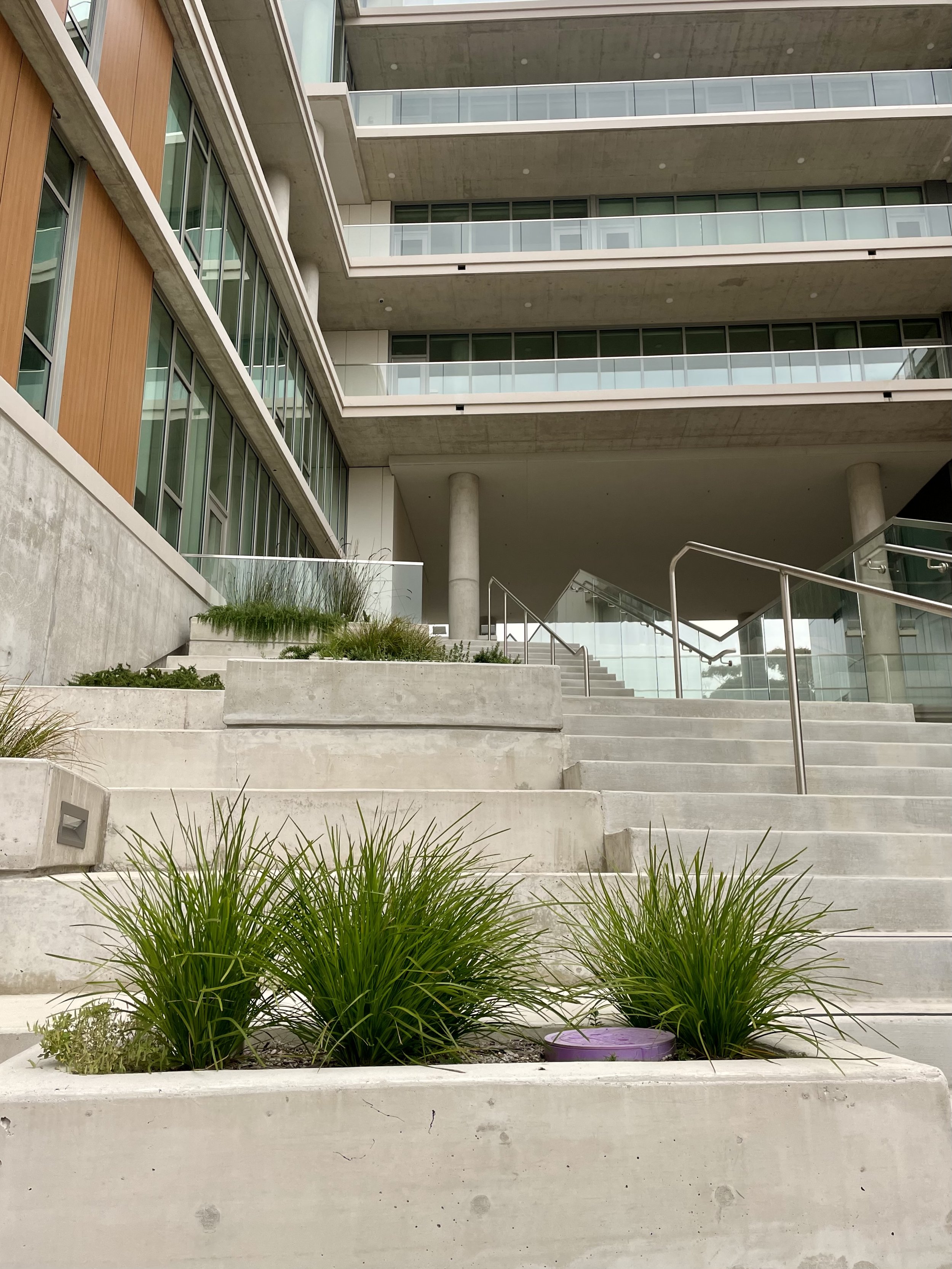
Steps promote staying active and engaged.
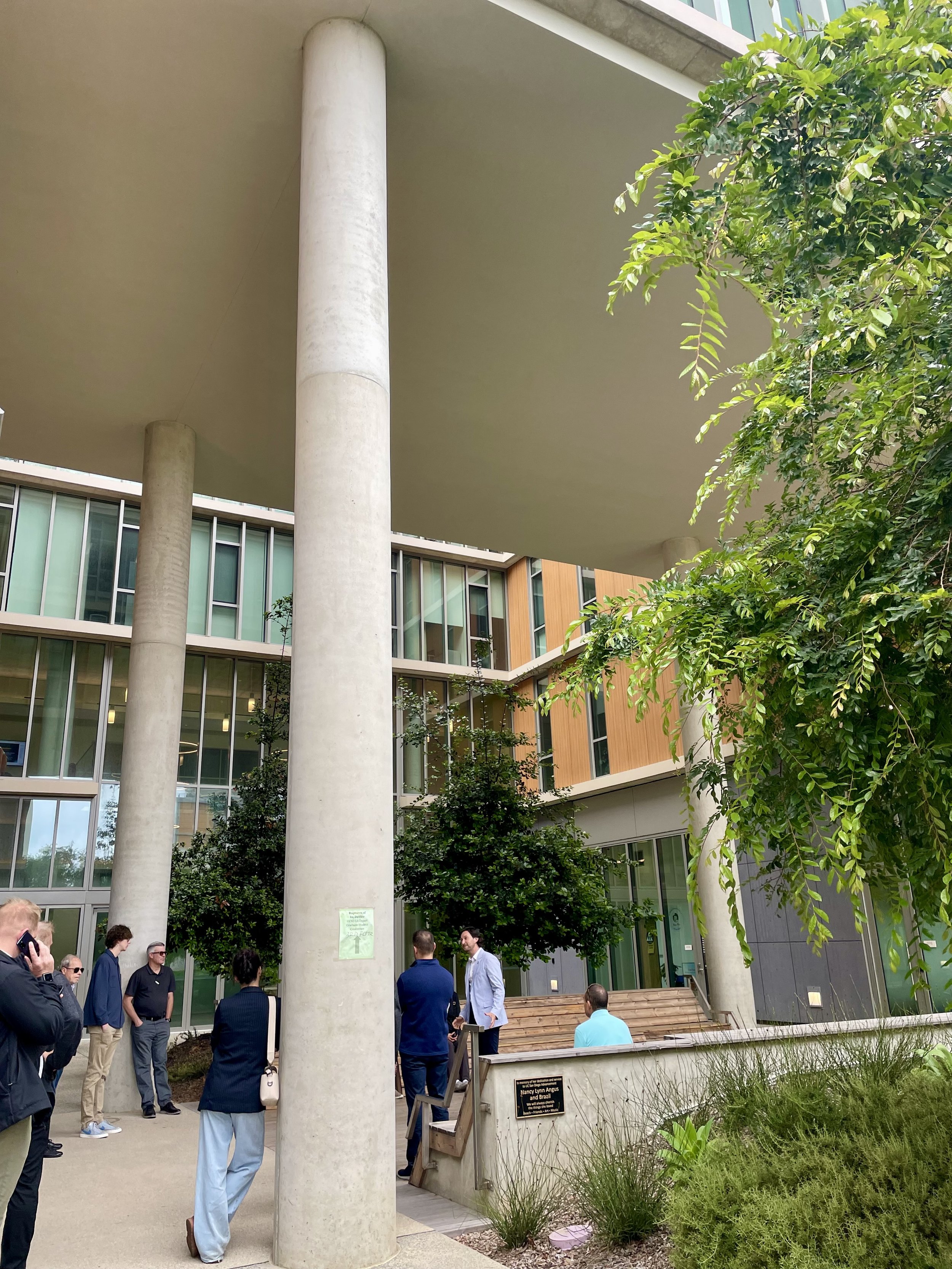
Shaded outdoor courtyard.
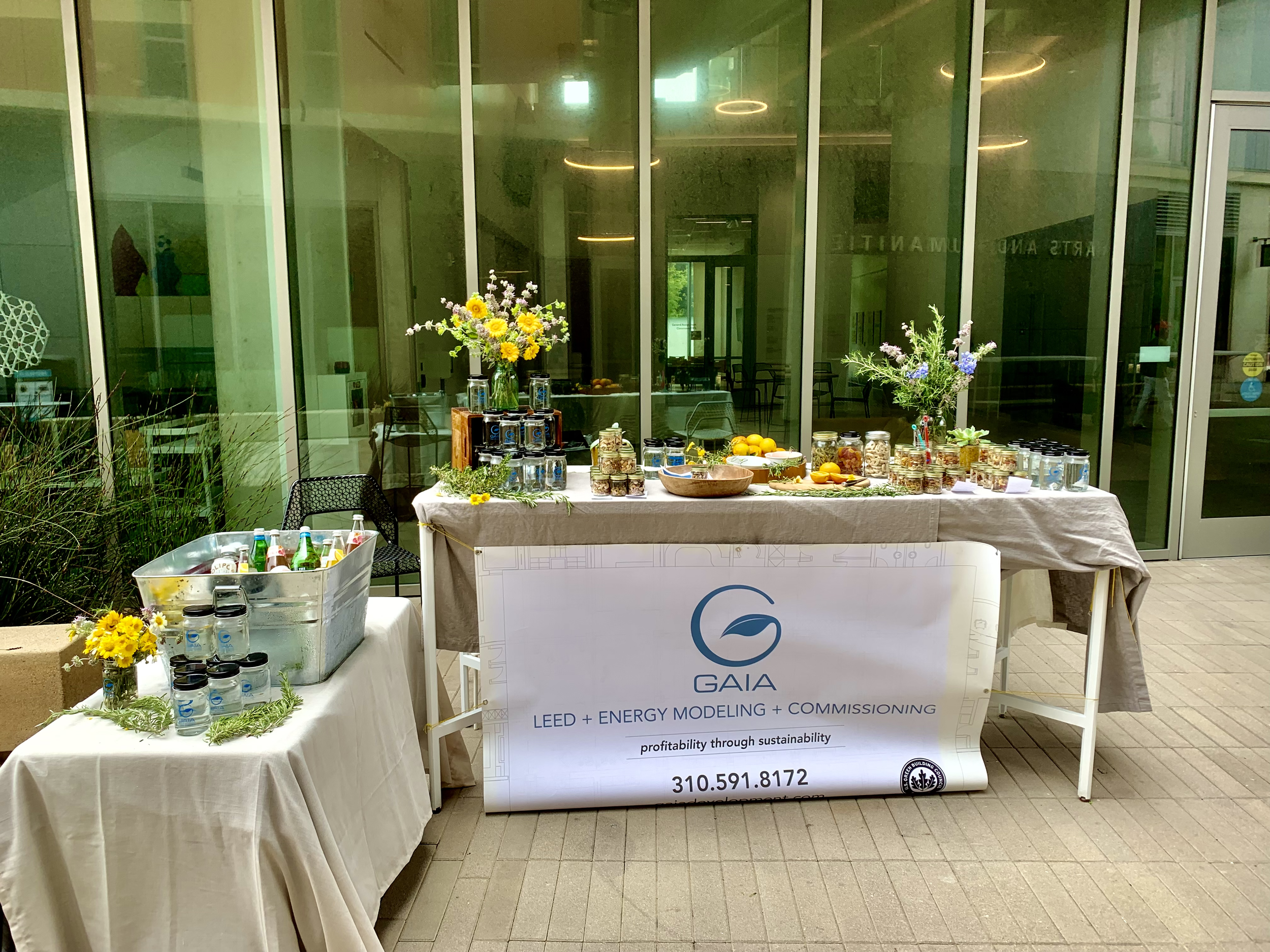
GAIA provided drinks and snacks for tour attendees. Water came from atmospheric water generators (from air), fruit was harvested from the Living Building Challenge residential project we are working on, and organic dried nuts and seeds from a local zero-waste shop. Beverages include adaptogenic spritzers and herb-based soda alternatives.
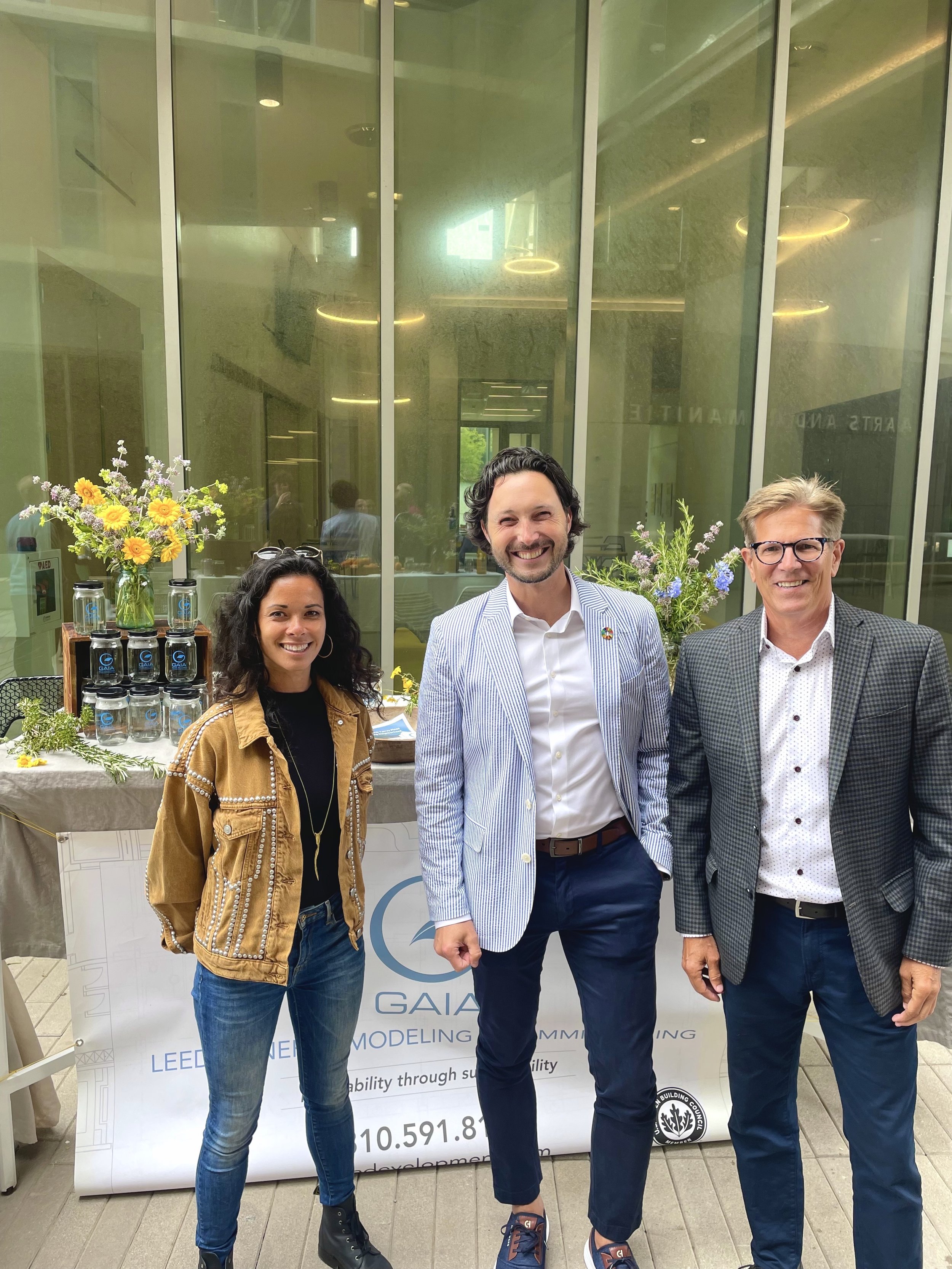
Thank you Tommy Zakrzewski (middle) from HKS Architects for the in-depth tour. Jennifer Lo (left) and Gary Thomas (right) from GAIA.



